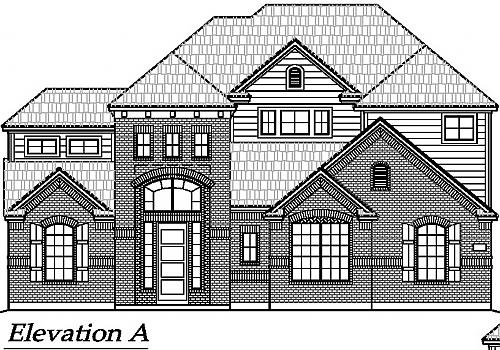Chesmar Homes
Palmer Floor Plan
3,575 Sq. Ft. | 4 beds | 3 Baths | 2 Car
This plan is a whopping 3,575 square feet with 4/5 bedrooms, 3/4 bathrooms, 2-car garage, outdoor living space, game room, study, and an optional media room!
The family room, kitchen, and dining room are open-concept, perfect for entertaining. Speaking of entertaining, did we mention the double island?
You will enjoy sipping your morning coffee on the large covered back porch, kicking off your shoes in the mud room, or working from home in your very own study!
From $499,990
Contact the Builder
Ashlyn Rich
Andy Zamanian
1005 Karis Blvd.
Crowley, TX 76036

