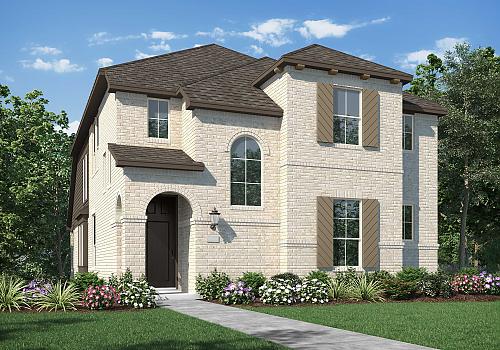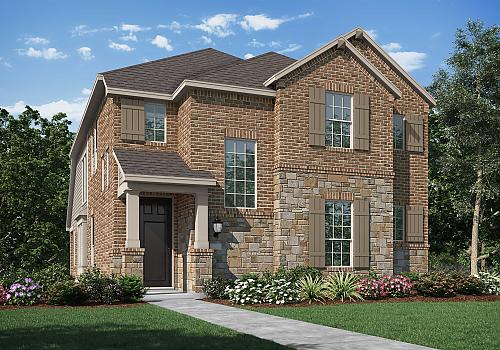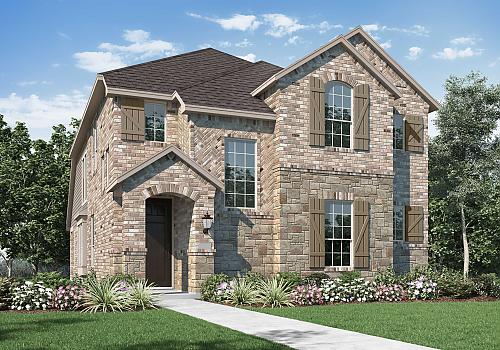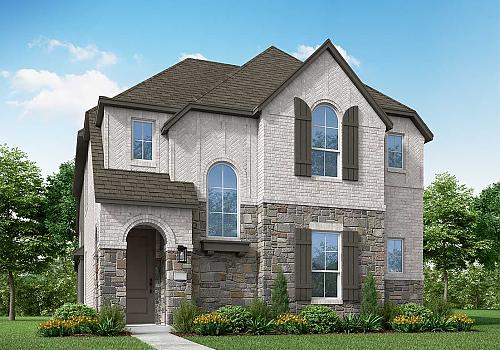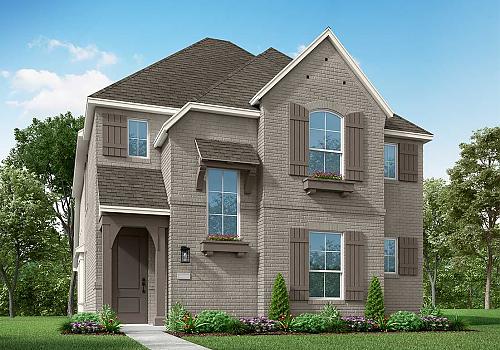Highland Homes
Plan Lynnwood
2,273 Sq. Ft. | 3 beds | 2.5 Baths | 2 Car
This spacious two-story floor plan is perfect for modern family living. The main floor features an open-concept kitchen with a central island, seamlessly connecting to the dining area and family room, which opens to a cozy patio for outdoor enjoyment. The primary suite, located at the front of the home, offers a luxurious retreat with an ensuite bathroom. A study provides a quiet space for work or reading, and a convenient powder room is nearby. The two-car garage offers ample storage and parking. Upstairs, you'll find a large game room, perfect for entertainment, along with bedrooms two and three, which share access to a full bathroom. The open-to-below design enhances the sense of space and connection throughout the home, making it ideal for family gatherings and relaxation.
From $399,000
Contact the Builder
Shawnette Hanna
1013 Karis Blvd.
Crowley, TX 76036
By appointment only.

